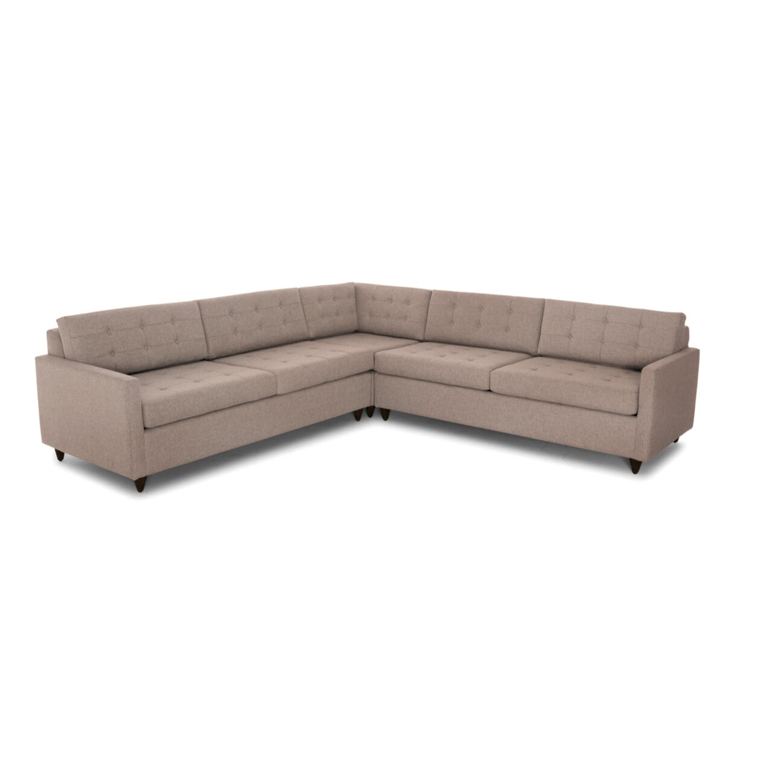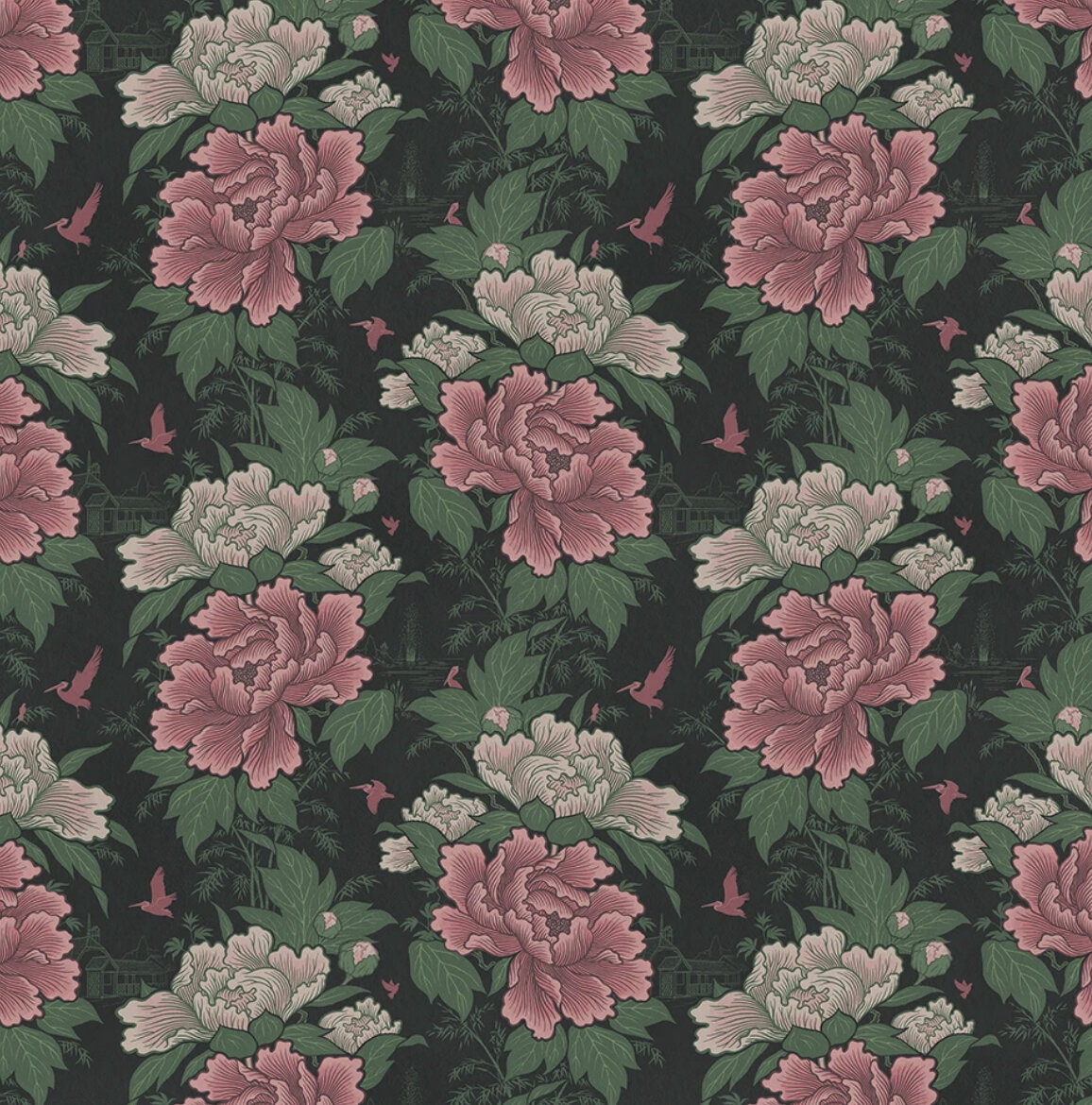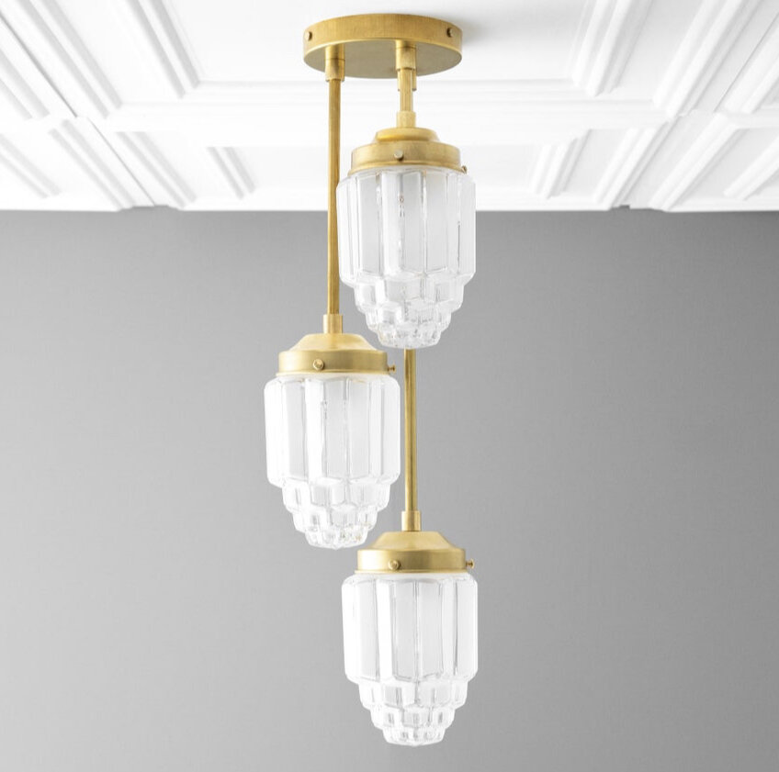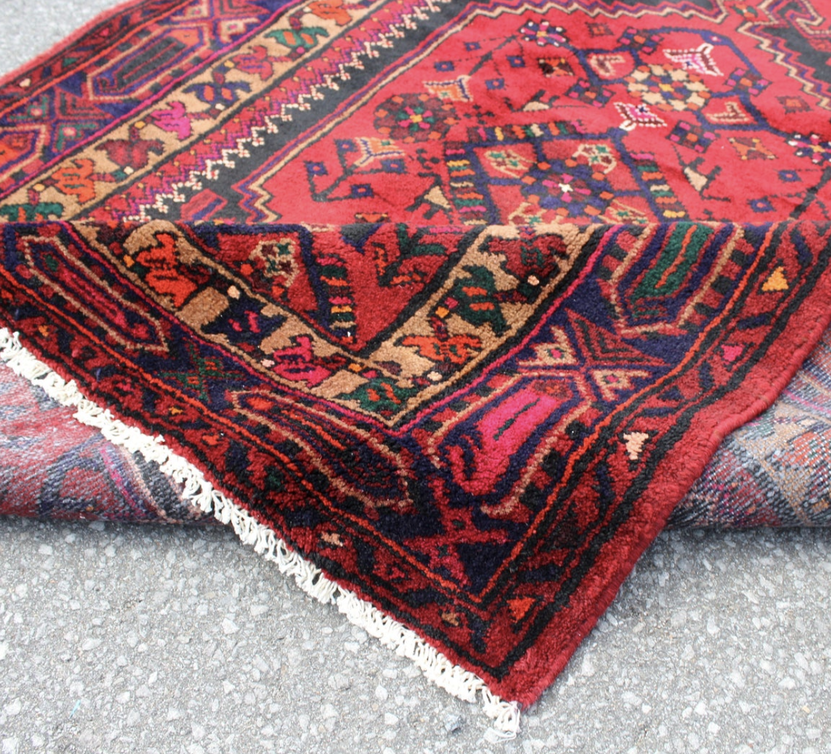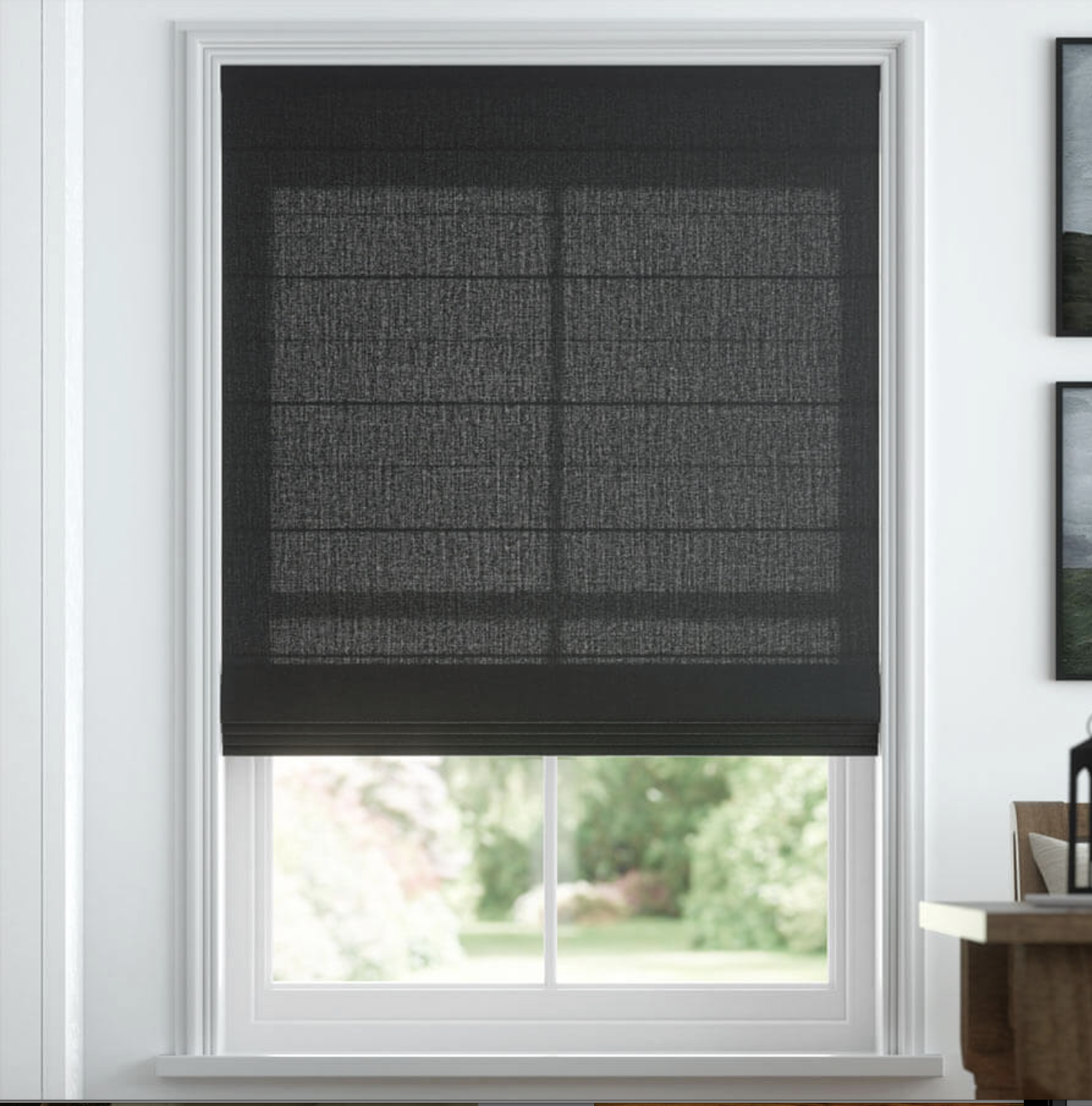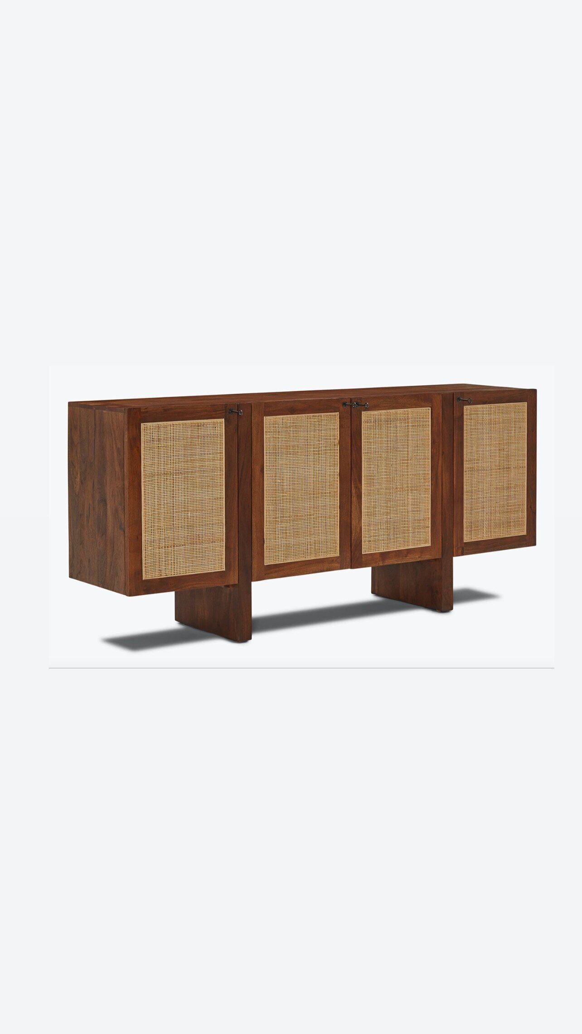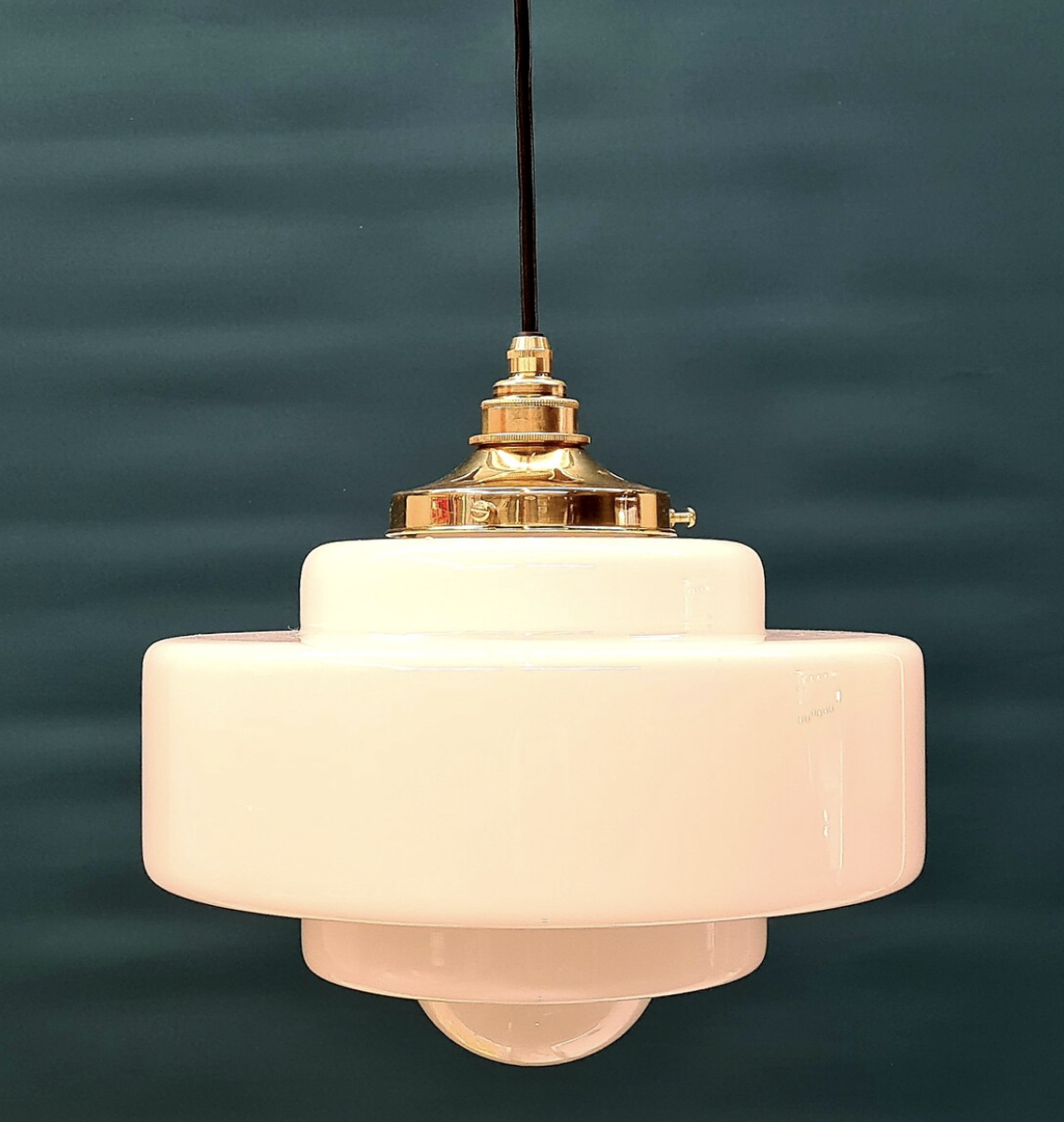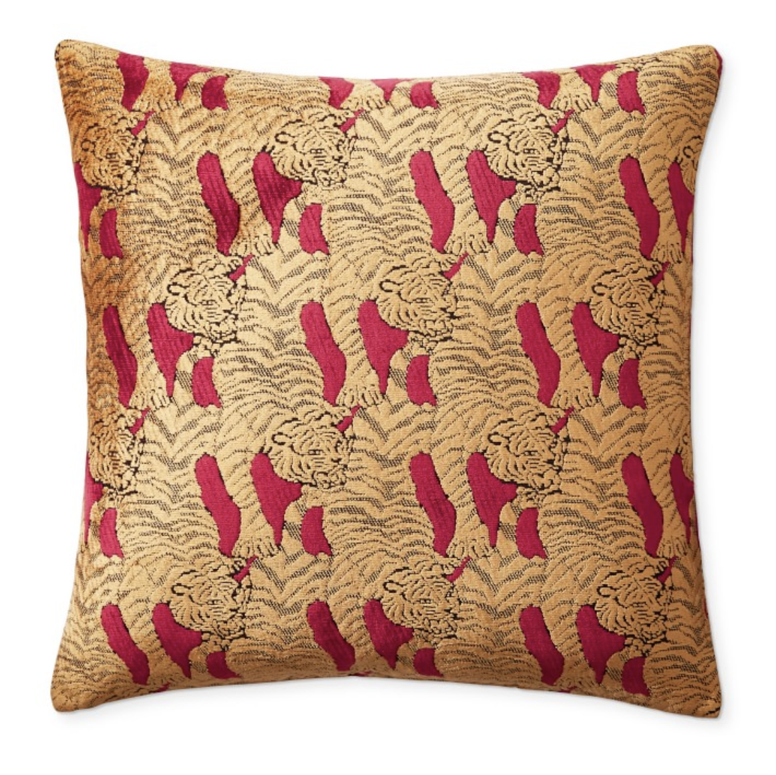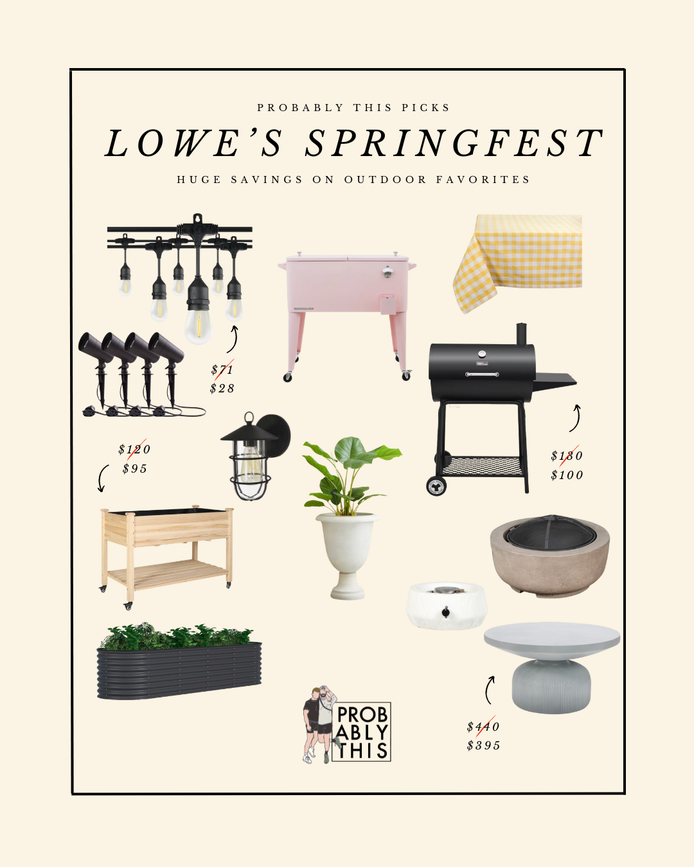The Plans: Floral Family Room in Our New Orleans Home
The current state!
Wow I don’t think I’ve ever been so excited to share design plans for a remodel before? Even though we’ve done some real wild stuff (see: pink shower; Rosie the Trailer; plaid office ceiling), this room has me particularly giddy. Maybe because getting the design plan together was a CHALLENGE, but it looks like all the time we spent screaming at each other about which direction to go in really paid off.
Why was it a challenge, you may be wondering? It’s literally just a rectangular room with a window!! How hard could it be? Well, fair, but: it needed to be both a den and spare guest room, there’s a huge wooden door frame in the center of the wall that needed to be considered, and it was important that we tie the space into the modern victorian vibe of the rest of the house while still accomodating a big ol’ sectional sofa so we can fit all the butts! So it was a little difficult to fit together all of our contradictory ideas for both aesthetic and function.
But we were up for the challenge. Or, like, we had to be because we live here and also blog about our silly little lives for a living, so….
A little background on the space: this room is in the center of our home and is somewhat open to our kitchen and dining area through two doorways (I kinda outlined it below so you can get a better idea). It’s part open concept given that both doorways are kept open and you get little peaks of it from anywhere in the kitchen and dining room, and part hidden gem because it’s still it’s own distinct room. We imagine when entertaining it’ll be the perfect spot for our guests to lounge around before and after dinner, and when it’s just us it’ll be a great family room for movie nights with easy kitchen access. We wanted to lean into a moody but femme design for this space—dark but soft and welcoming, the perfect retreat after a long day.
I mentioned it’s also gotta be a spare guest bedroom, right? The sectional is a sleeper with a queen-sized bed, so this will be our second guest bedroom whenever the Garden Apartment is in use like if we’ve got a bunch of overnight guests. In the future if we’re looking at a kid situation this may need to become a permanent bedroom, in which case we’ll need to swap out the furniture for a bed and add a dresser—and yes I’m fully comfortable making a child sleep in a room that is very Victorian Grandma Chic but there’s a chance we’d want to brighten the room up a bit if that does happen.
If you’re wondering what we’re doing with the front living room that has the white sofa in it, well, we’re keeping it! It’s really more of an entryway, as that room really only feels comfortable as more of a ~ formal sitting room ~ especially when you consider there’s no good wall for a television in there. We also have a white-wine-only rule for that white sofa (and I’m watching you), whereas this den is really meant to be a place to sit back and drink your hot chocolate and chill.
Finding the right balance…
Given that we wanted something with old school glamour but also exceedingly comfy, we had a bit of back and forth when picking out the proper seating. A big sectional sofa doesn’t exactly scream old school charm, but I’ll be damned if our family room isn’t the most comfy spot in the house. To balance out the sectional’s more modern design, we’re incorporating items that feel like they were plucked from the 1920’s—a floral wallpaper, oil paintings, vintage wooden coffee table and side table, and an art deco chandelier and pendant. A vintage Persian rug adds a classic feel that grounds the space and the moody blush paint color ties it all up like a big pink bow!
Below I’ve got links to all of the pieces we’re using, or similar items for any one-of-a-kind vintage finds. I’ve been looking forward to using wallpaper from the guys at Divine Savages for a while now, and even if this particular blooming pattern isn’t your style I highly recommend you check out their other items! This space should go from rendering to IRL over the course of the next month, and I can’t wait to share it with you as it comes to life. Thanks for joining us on this journey and check back in soon for some updates!





