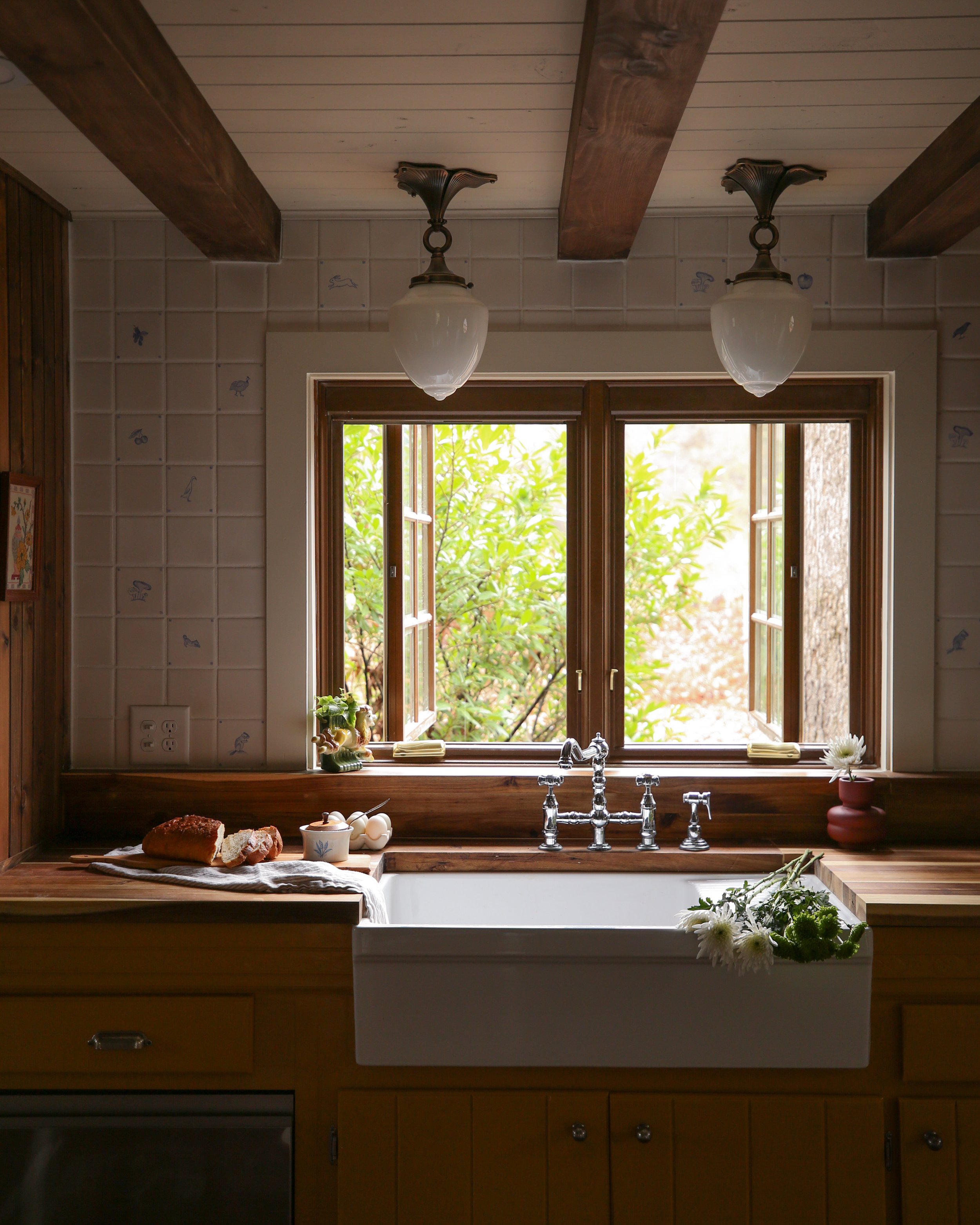Our Bedroom Suite Renovation Before & After (Open Concept Bedroom Suite!!)
This post is in partnership with Sherwin-Williams®, as always all opinions are our own.
WOW it has been a few (twenty) weeks since we first started the process of turning the two upstairs rooms of our home into a bedroom suite. We could go way into the process of how we came up with the design plan and what it was like working with our architect and general contractor to make it come to life (and we will, one day!) but let’s just dive in because we’ve been waiting to show this space off for way too long.
Here’s the before—it was two adjacent bedrooms that shared a door and fireplace. These are the only two upstairs rooms of the house, and this style of home in New Orleans is called a “camelback” given that it’s, well, roughly shaped like a camel hump. When we first toured the home before buying it, we immediately fell in love with these two light-filled rooms but had no clue how we’d use them. There was no plumbing, only window units (the rest of the home is on one central a/c system), and the walls were literally falling apart in some spots. But the rooms were so calm and removed from the rest of the home, looking directly out into an oak tree canopy. No neighbors can see in unless they’re really trying to, and there’s no noise, so it was the perfect part of the house for an amazing bedroom.
Don’t forget to follow along on our Instagram for daily updates on our projects and restoration of our 19th century shotgun home in New Orleans!
“Bedroom 1” Before (where the shower & vanity are now!)
“Bedroom 2” Before (where the new bed is!)
“Bedroom 2” Before
BUT, okay, we said we wouldn’t go into too much detail just yet, so look here’s the after!!!
The Audrey Ficuses were do for a watering!
We took down the center wall, exposed the fireplace, and added a fifth window in the center to visually tie the whole place together—and actually had all the windows replaced with wooden windows that match the historic style used throughout the rest of the home. We decided to go for an open concept bedroom suite to capitalize on the airiness of the space and used an original clawfoot tub from another part of the home to straddle the line between the “bedroom” and “bathroom.” We know such an open suite wouldn’t work for everyone, but we absolutely love it. We still have to finish dressing it up with art and decor, but we’re so so so excited with how the renovation turned out!!
The process of picking a paint color was actually pretty simple–we knew we wanted something that would highlight the natural light and textures of the original floors, brick fireplace, and plaster used for the shower bathroom and vanity, so a pure white seemed like the best option. Like, literally, Pure White SW 7005 from the Unwind Palette in Sherwin-Williams’s new Living Well Collection, which has a ton of incredible color palettes to fit any mood. We absolutely love this color and how it makes the space feel so fresh and clean and nothing like it felt before.
The Living Well collection also includes two innovative paints, SuperPaint with Sanitizing Technology and SuperPaint with Air Purifying Technology (what we used) which contributes to cleaner air quality by reducing VOCs and eliminating household odors.
Bedside pendants!
Some of the art we’re going to hang in here!
We adore how bright and airy the space feels, while still maintaining old school charm from the natural elements and historic details. The whole space just really feels like it came together to be so much more amazing than we ever could’ve imagined. Oh! And that pink shower and vanity is a waterproof plaster, and we’ve got a whole blog post coming soon about it because we’ve already gotten so many questions!
We can’t wait to share more about this space, so stay tuned for more to come :)
xoxo Beau & Matt
Don’t forget to follow along on our Instagram for daily updates on our projects and restoration of our 19th century shotgun home in New Orleans!




















