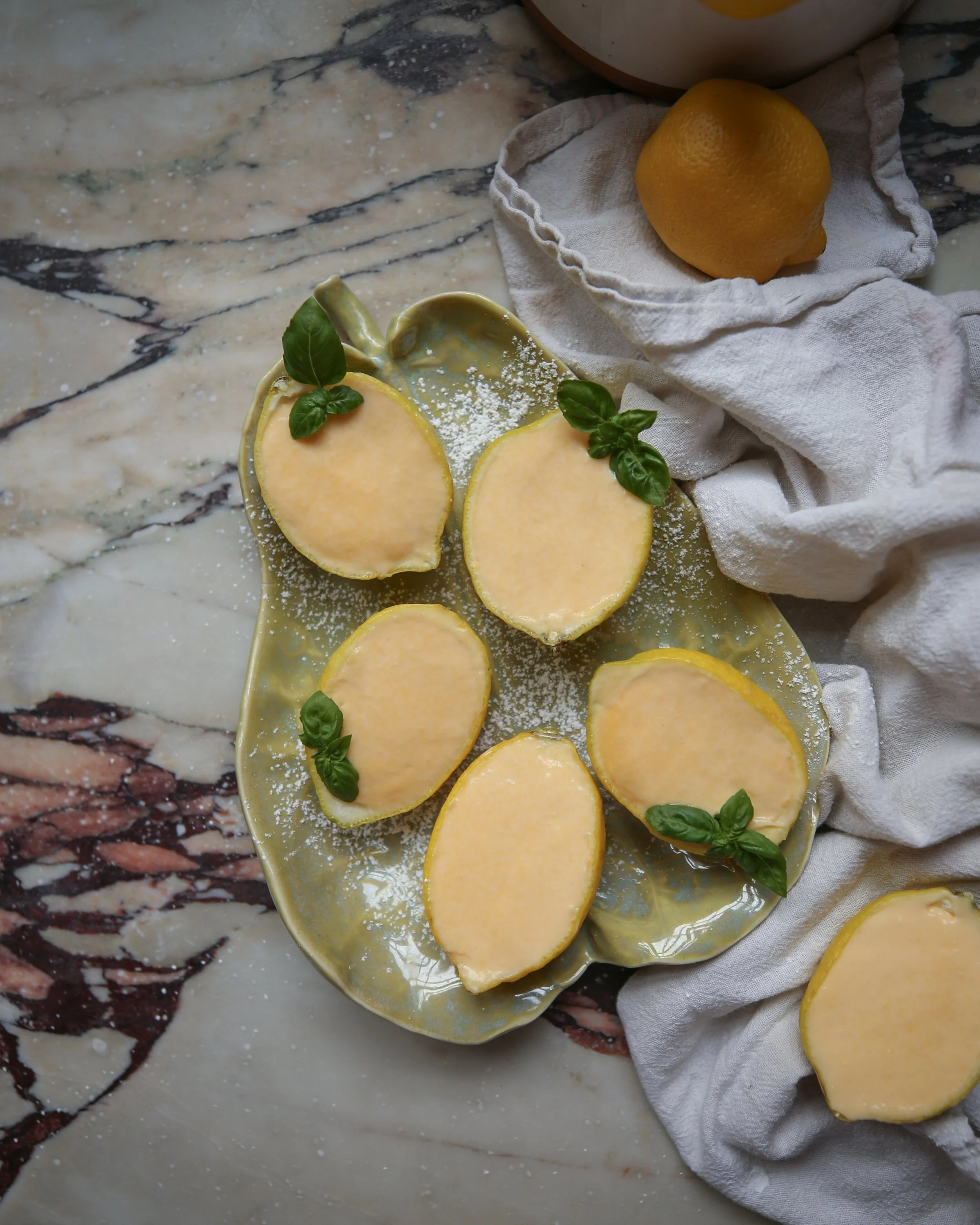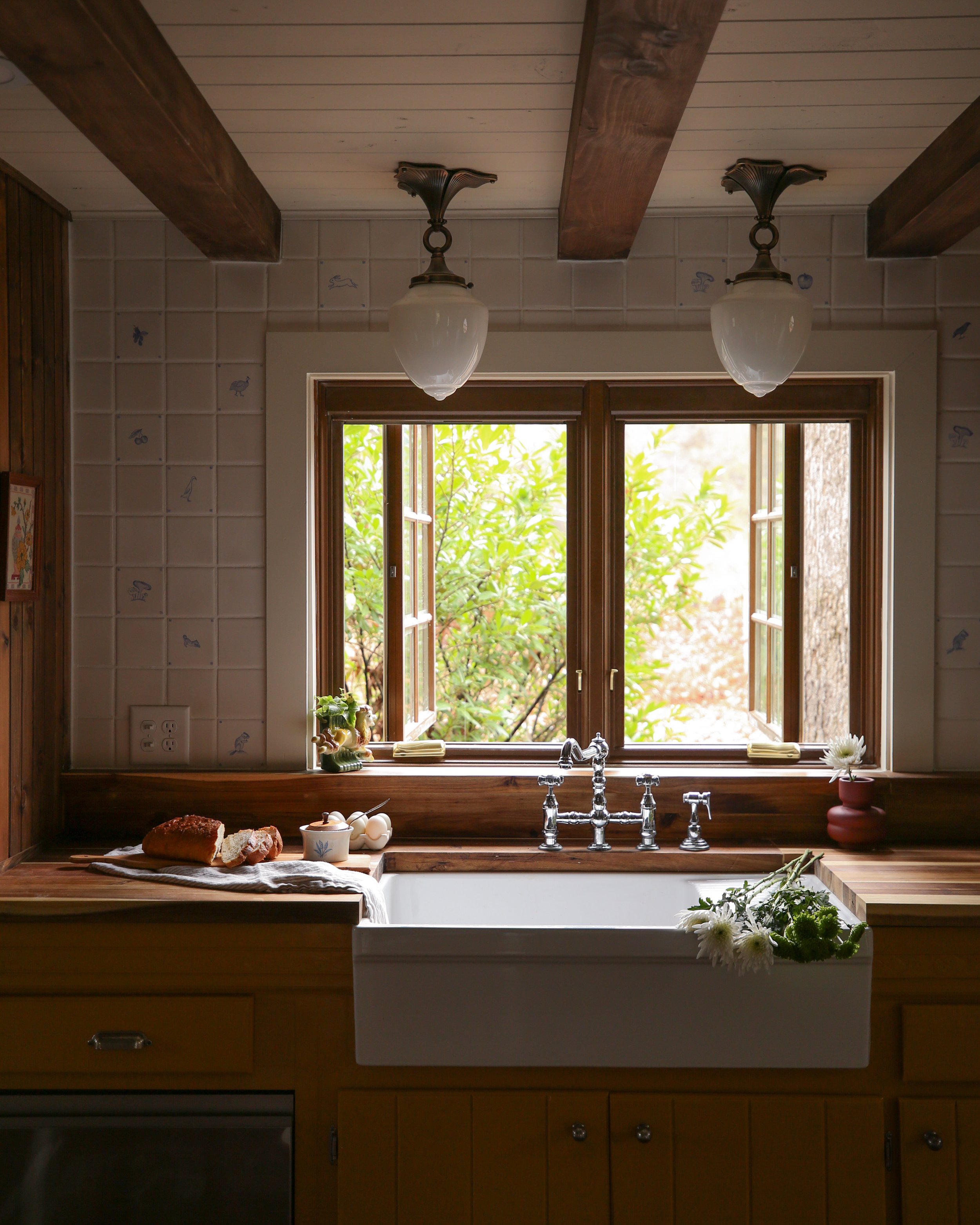The Cottage "Attic" Bedroom Suite
When I started designing the Chanterelle Cottage here at Benwood Gardens I thought the “upstairs” would just be a loft with a mattress on the floor. A rolling ladder would lead from the living room downstairs up to the bedroom. Real simple. Matt had other ideas, and I’m glad he did. We ultimately finished out the entire second floor, even though it’s got low sloped ceilings, and the finished result is a full second en-suite bedroom perfect for children and short people or anyone willing to duck a little.
Obviously I wanted every space in the cottage to feel special and whimsical, but the strange configuration of the attic bedroom made me lean in extra hard. One of the first things I did was head to the Divine Savages to find a wallpaper I’d been eyeing—Where The Wildflowers Grow. I didn’t even look at other options. I’d seen it online weeks prior and new it was what I wanted. I went with the green colorway, though it’s offered in several others. The paint for the trim is Secret Garden SW 6181 by Sherwin-Williams—it’s a beautiful rich warm green that we actually used on the cottage exterior as well. The bathroom paint color is India Yellow by Farrow & Ball, a color I’d been eyeing for years. It so good.
Matt did a lot of the trim work and even built a small hanging cubby for clothes. Finding storage solutions in such a tiny space was tough but I think we did it. The bedroom window looks out into the woods, and to me the room feels like a magical treehouse nestled in the forest—I’m so happy with how it came out.
Find more photos below!
x
Beau











