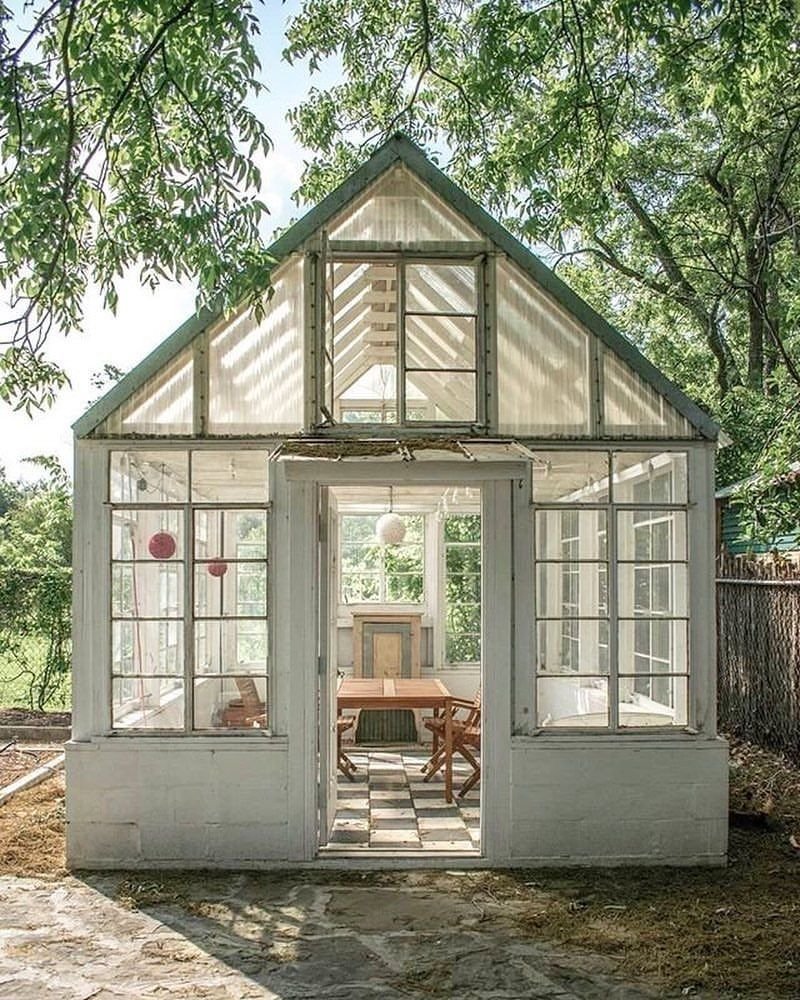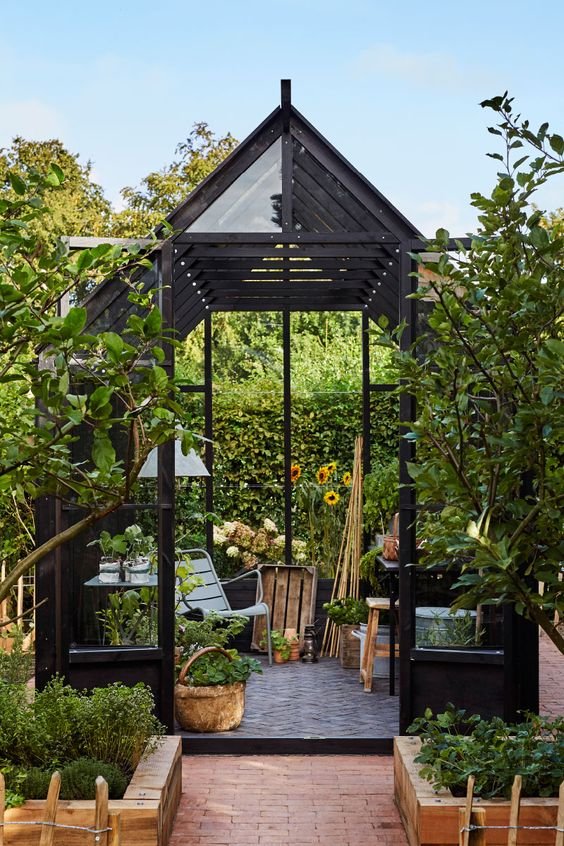The Potting Shed: Plans, Inspo, and Progress [DIY Backyard Greenhouse & Potting Shed]
Ever since we redesigned the backyard last summer, we’ve been staring at an empty slab of concrete just begging to be home to a potting shed (aka a greenhouse that can also be used for storing supplies and doing indoor garden work).
We wanted a potting shed because, well, for one, we need somewhere to put all of our shit. The makeshift workshop we created last year will soon reach its final form as a bedroom, and our tools and our craft supplies and our other random bits and pieces will need a place to be stored. We also could really use somewhere to keep our tropical plants for the few weeks or months during the winter when it’s actually cold down here in New Orleans. Our tropical climate means we’ve got some flamboyant, happy birds of paradise and palms and ferns, but every winter there’s a short but sad period of time when it is just a teeny bit too cold for them. Last winter we had two consecutive cold snaps that killed most of our tropicals, so we had to cut them back and they’re just now reemerging into their lush beauty. So the potting shed will help with that, too.
But also, a potting shed just completes the look. You know we don’t stick to cohesive design aesthetics, always mixing and matching with glee. We wanted the backyard to feel very modern in its spatial planning—we are, afterall, on a narrow urban lot. But we also wanted to grasp at the vibe of a cozy, old, worn-down French countryside garden. The potting shed will add a shock of white to the space, and we’re using vintage and salvaged windows to make it feel like it’s been there for ages. We’re hoping that as time progresses we’ll have some nice vine coverage along one or more of the corners, further cementing it as a piece of the yard that feels like it just sprouted out of the gravel like a plant itself.
The Plan
I touched on it briefly, but let’s lay out the full technical plans here on what we’re creating:
The potting shed is 8’ x 10’ , framed with 4x4 corner posts in each corner, 2x6 boards for the rafters, and good ol’ 2x4’s for everything else. We used pressure treated lumber for all of this framing material as the termites in New Orleans are no joke, and this, unlike our house which sits on piers, is obviously coming into contact with the ground. We used salvaged windows to create the walls, salvaged doors for two sets of French doors (one set in front, one set that opens to the raised bed courtyard), and we will be installing cedar siding wherever there isn’t window-wall. The interior will be painted a highly reflective white to help disperse the sunlight (it’s in a pretty shaded area so we need to utilize every bit of sunshine we can get), while the exterior will be painted either the same white or the white used on the trim of our home, Grecian Ivory. The roof will be made of Lexan polycarbonate sheets that are .093” thick and look a whole lot like glass, but without the concern of breaking from a tree branch or, like, hail. The nice thing about the polycarbonate sheets is that they can be screwed right onto the rafters and easily cut to whatever shape we need. For ventilation we will have windows that can open in both the front and rear gables, as well as a motorized fan plugged into the exterior outlet we had installed when the slab was poured last year.
Our starting point! This slab of concrete!
First set of windows in, and the framing continues!
Our very scientific method of deciding which doors and windows fit where.
The rafters are up. This was when it started to feel real. The excitement!!!
Where we’re currently at. We probably have another week of work ahead of us (roofing, siding, painting, building out interior, etc) but wow am I stoked.
Potting Shed / Greenhouse Inspiration
Here are some of the potting sheds and greenhouses that have inspired us on our quest to create our dream space, and we hope they inspire you, too!
Thank you for stopping by the blog today! We are so excited about this project and can’t wait to share more with you as it comes along in the next couple of weeks! Be sure to check back in or subscribe to our weekly email so you don’t miss it!
xoxo
Beau & Matt
![The Potting Shed: Plans, Inspo, and Progress [DIY Backyard Greenhouse & Potting Shed]](https://images.squarespace-cdn.com/content/v1/5451b54de4b0d0c075728ccb/1651625721970-50JYPR4Y0363PK26M141/Screen+Shot+2022-05-03+at+7.50.42+PM.png)











