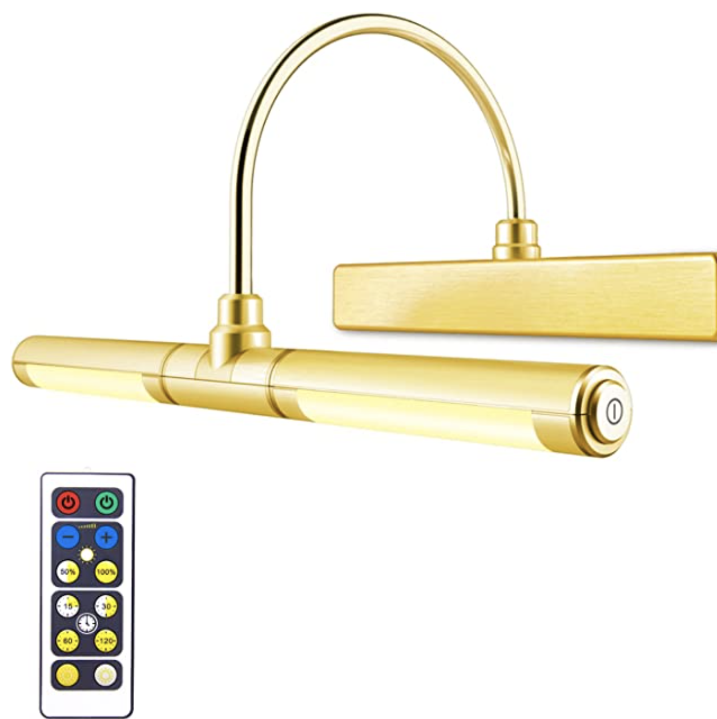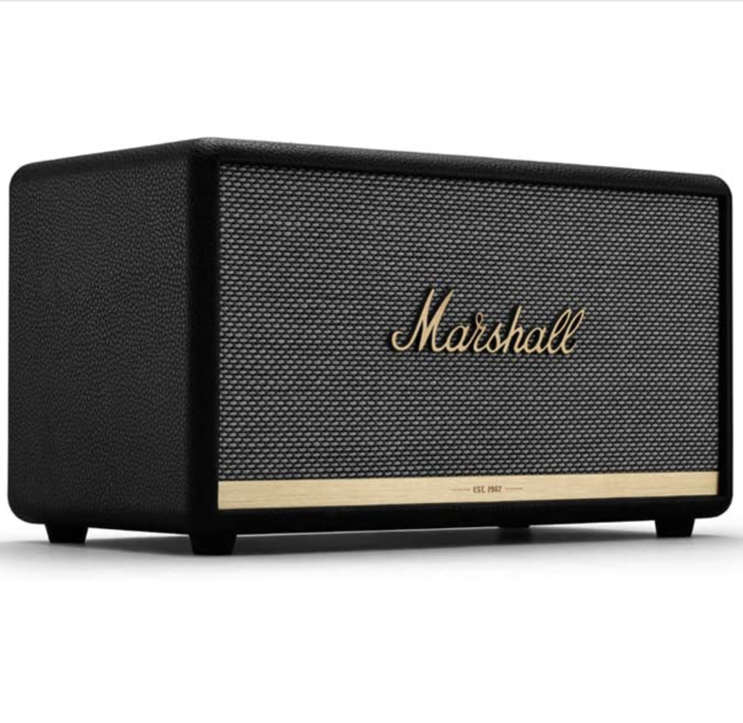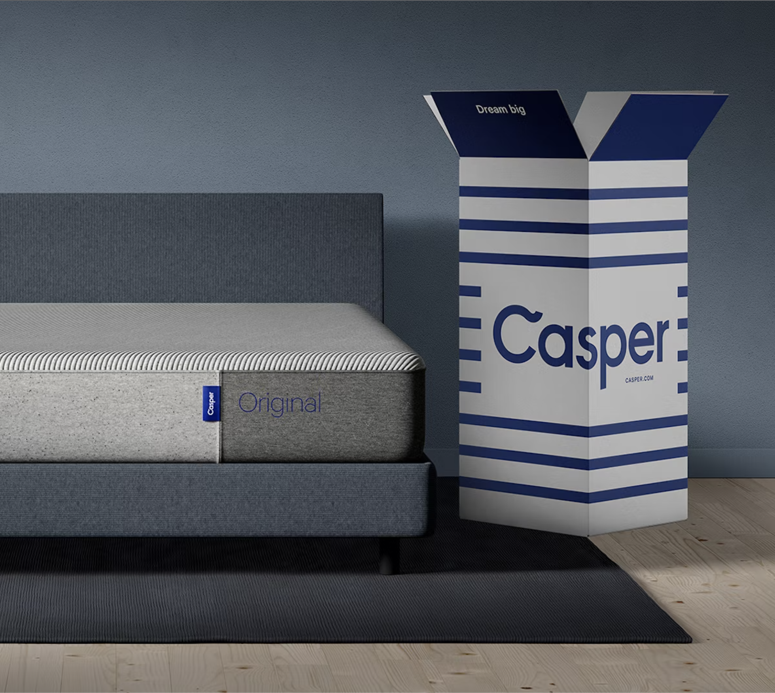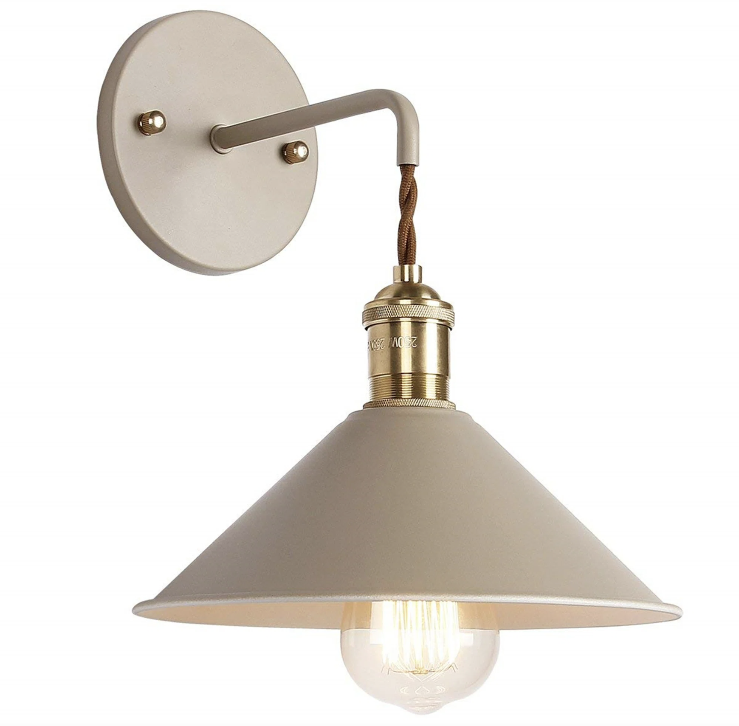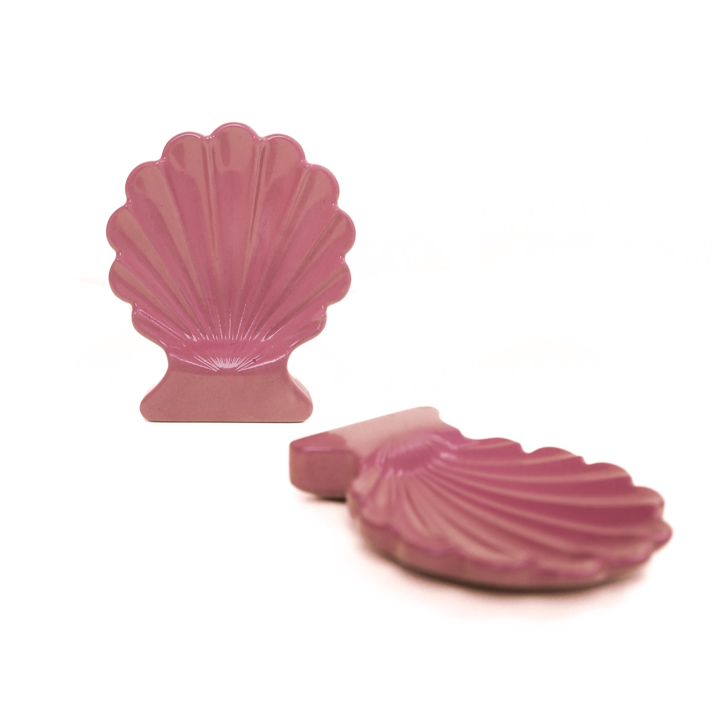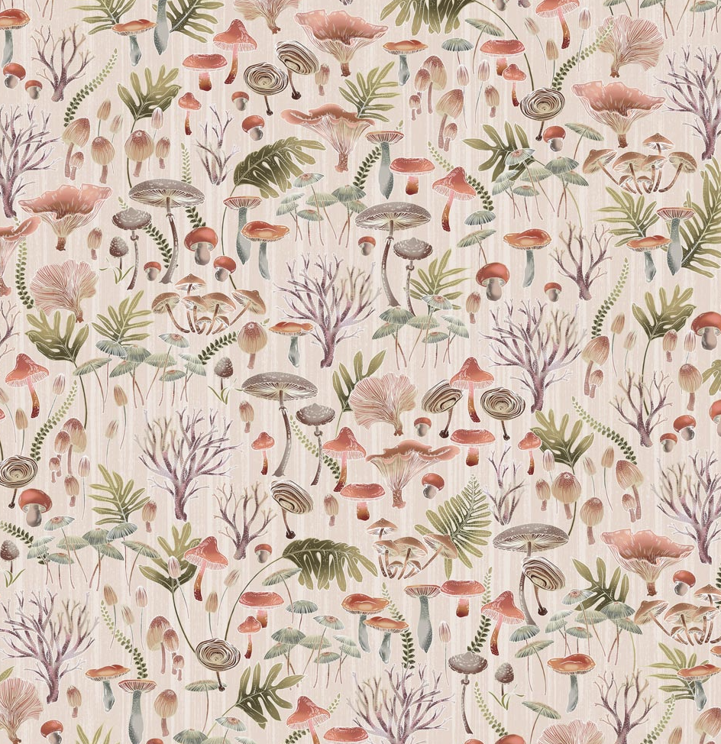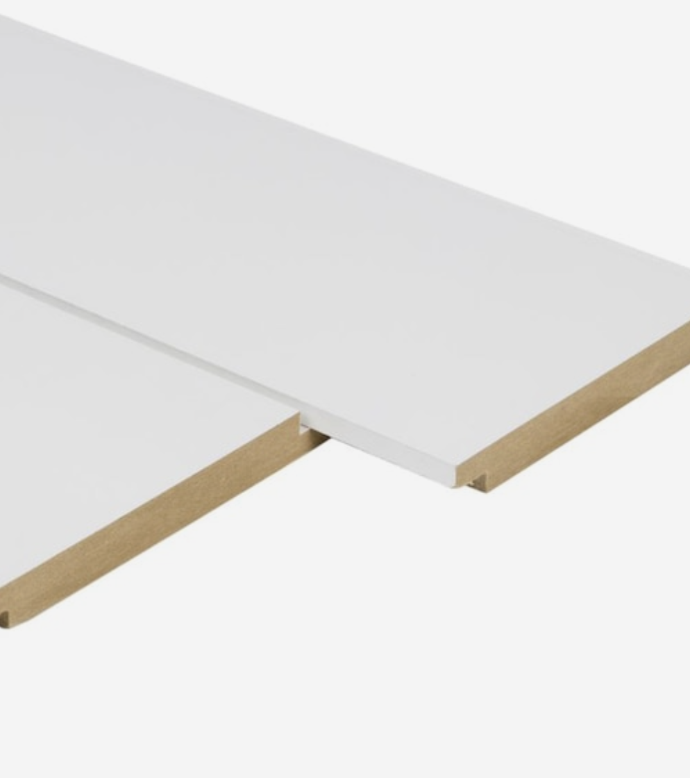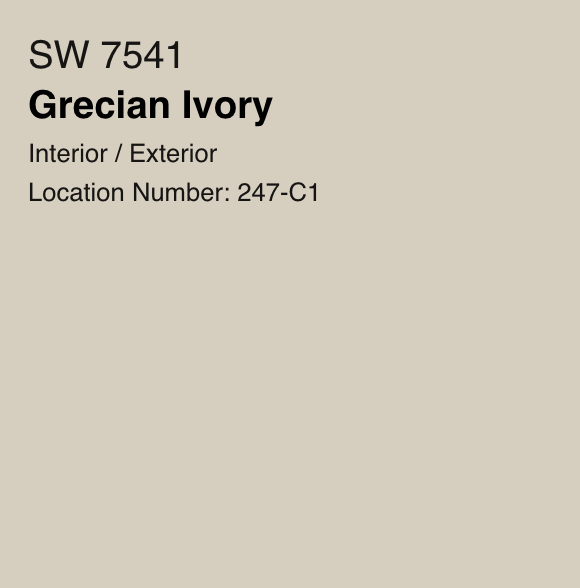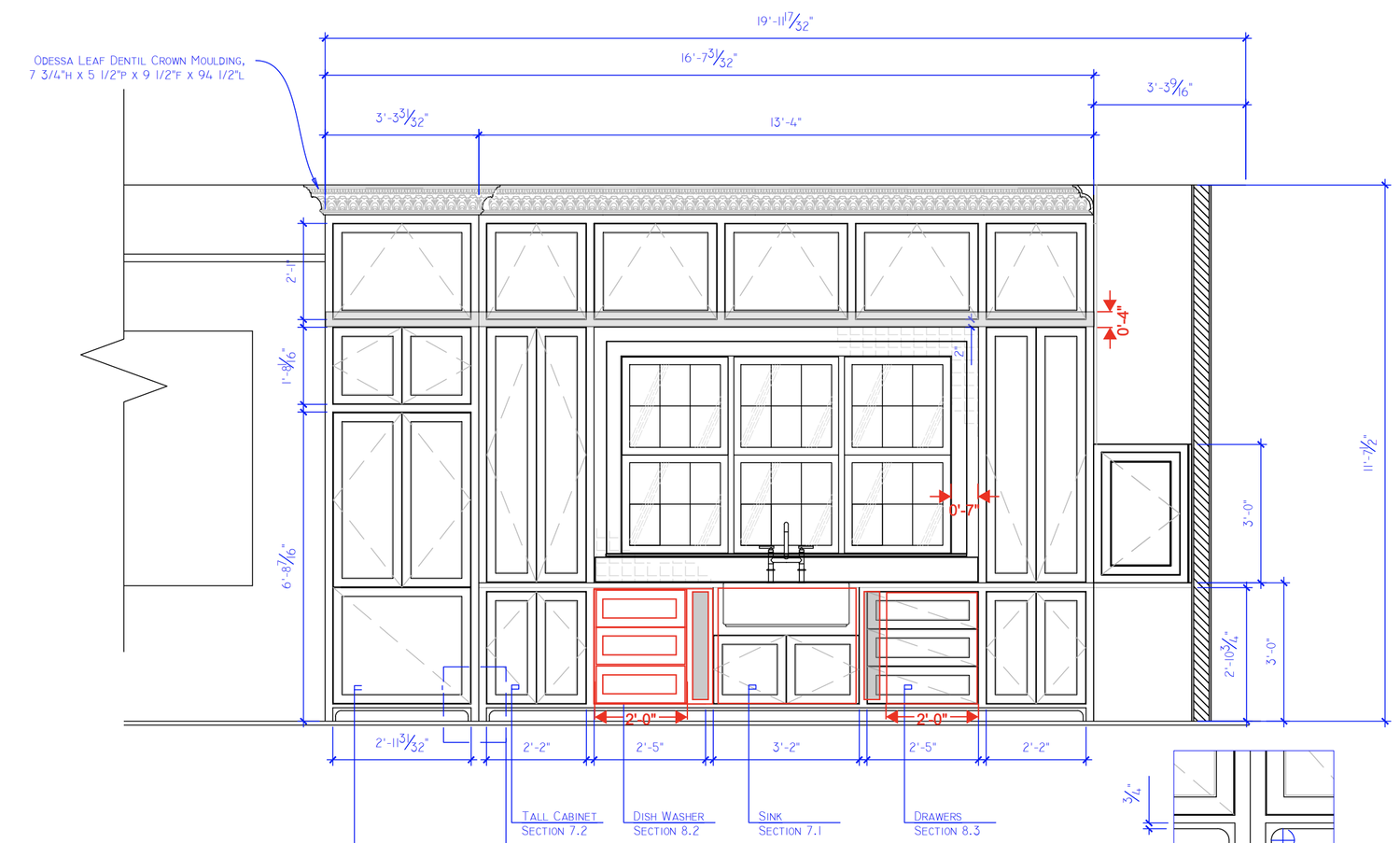Our Cozy DIY Bunk Bedroom
The before! The doorway with dark wooden French doors on the right of the frame became the new exterior doorway (we demolished the very back room), and we had a window installed between that door and the chimney, which we removed the paint from to reveal the brick.
The doorway on the right of the frame stayed put and now leads to our blue hallway; the entire bunk bed is built into this space, along with a new doorway for a walk-in closet.
The print between the window and door is an illustrated map of Audubon Zoo in uptown New Orleans, which we found at an estate sale in our neighborhood last year.
When we first bought this house, we quickly realized we were going to have much more space and altogether a much higher room count than the two of us alone (plus our three animal children) could ever need. It took some figuring out but I believe we finally settled on the best possible layout and room arrangement for us. It’s a flow that could conceivably work for us in the five or ten years we hope to have this house, but it’s not so custom that another owner couldn’t easily adapt it to their needs should we ever decide to sell the place and move on. One of the final pieces of that delicate balance is our latest finished project—the bunk room!
After several grueling months of work we’re finally done with the last bedroom in the New Orleans house, and it might be the cutest room we’ve ever designed. By far the smallest bedroom in this renovation, it was nonetheless the most difficult and most hands-on project we’ve done to date. After having construction crews tear out the drop ceiling, demo the previously adjacent lean-to structure, and frame out a new window, the rest was up to us. We stripped the paint from the bricks and resealed them, sanded and refinished the original pine floors, hung paneling and wallpaper, built out matching bookshelves flanking one of the windows, and created a custom built-in bunk bed unit that fits one full bed on the bottom and supports a twin mattress up top.
We may not have kids of our own yet, but we are proud uncles to plenty little monsters and we’re so excited to have somewhere fun, bright, and exciting for them to stay whenever they visit. That said, we took care to make this room a little more age-ambiguous than a typical kid’s room would be, while still playful, with the goal being that it wouldn’t be weird for an adult to sleep here. The mushroom wallpaper is whimsical but not cartoonish, and the color palette is muted and earthy.
Even us, two grown men, found laying down on the bottom bunk while being cocooned between the built-in alcoves so comforting. It’s kind of like a pillow fort but a lot more difficult and more expensive to build.
Below we’ve got more imagery as well as items used!
Items We Used
Buy Our Book, Housewarming
Design, decorating, DIYs, and entertaining—our debut book has all of our secrets for making a house a home.
Thanks for stopping by the blog! We’ll be posting process info behind the DIY's in this project soon, so subscribe to the weekly email to not miss a thing!
xoxo Matt & Beau & Fox & Barley & Rye











